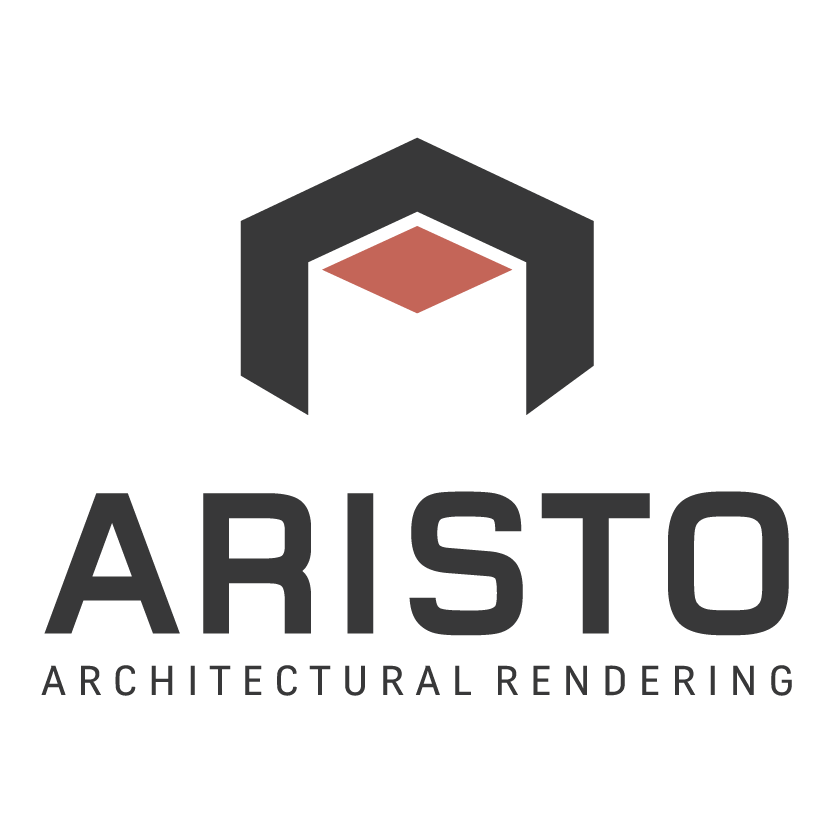Details
The clients are a family of 5, parents with 3 little children. They asked for comfort yet safe environment for the kids. The interior design idea was to wrap the core of the house, the stairs and elevator, with sliding partitions so the kids could move freely in each floor while giving the parents control over their safety. The space flow is circular around the core of the house, from the entrance to the kitchen and living room round to a family room, work room and back to the entrance again. Location: Ramat Sharon, Israel / Design: Tal Goldsmith fish
הדמיות פנים לבית מגורים / רמת השרון / טל גולדשמיט פיש
next
Mix Use Tower





