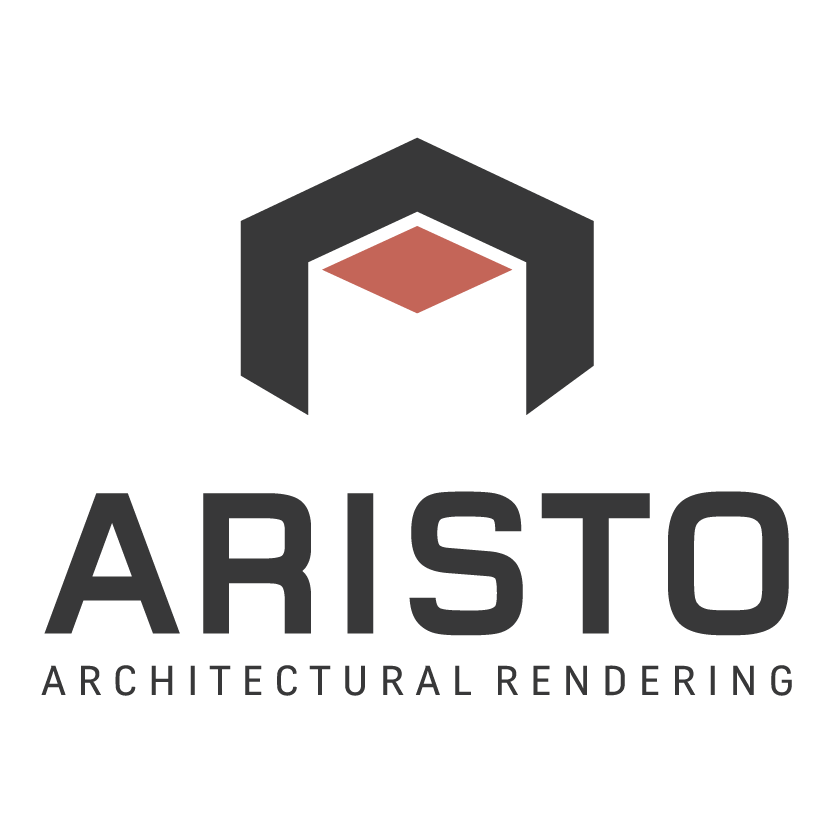אודות
סטודיו אריסטו הוקם בשנת 2011 על ידי האדריכל עידן עמרני, בוגר המחלקה לארכיטקטורה בבצלאל. הסטודיו מתמחה ביצירת הדמיות מחשב פוטו-ראליסטיות בתחום הנדל”ן והתעשייה, לאדריכלים, מעצבי פנים, ייזמים ולקוחות פרטיים. אנו מאמינים שהדמיות ממוחשבות מהוות מרכיב חשוב בהצלחתו של כל פרוייקט חדש.
בין אם בתחילתו של הפרוייקט, במהלכו או בסופו, לכלי זה השפעה רבה על קבלת החלטות עיצוביות או תכנוניות ועל שיווקו ללקוחות פוטנציאלים. בכדי לייצר הדמיה טובה,לא מספיק לדעת ליישם את טכניקת העבודה, דרושה חשיבה יצירתית במגוון תחומים ובעיקר המון אכפתיות לאורך כל התהליך עד לקבלת התוצר הסופי.
היכולות שלנו ביצירת הדמיות אדריכליות טובות נשען על נסיון וידע רב בתחום הארכיטקטורה והעיצוב, מקריאת התוכניות ועד להבנת הקונספט העיצובי. בכל פרוייקט אנו חושבים מחדש על הדרך הטובה ביותר להציגו כאילו היה פרוייקט אישי, מבחירת הקומפוזיציה הנכונה, דרך בחינת אופי ואווירה מתאימה.
About
Studio Aristo is an architectural visualization company founded in 2011 by architect Idan Amrany, a graduate of Bezalel Academy for art and design in Israel. The studio creates photorealistic images for real estate companies, architects, interior designers, entrepreneurs, and private clients.
We believe that good computer visualization is an essential component in the success of any project. In addition, this tool dramatically impacts design and marketing decisions, whether in the beginning, during, or at the end of the process.
“To produce a good architectural simulation, having skills for using particular software is not enough. You need creative thinking in various fields and a lot of caring throughout the process until the final product is made.”
The studio’s skills rely on extensive knowledge and experience in architecture and design, from reading plans to understanding conceptual design and other fields such as photography and painting. In addition, each project requires fresh thinking on the best way to visualize it and choosing the suitable composition, lighting, and overall atmosphere.


